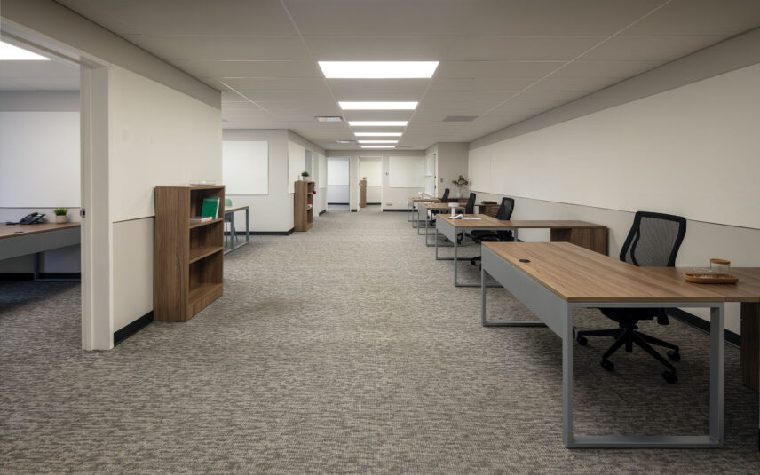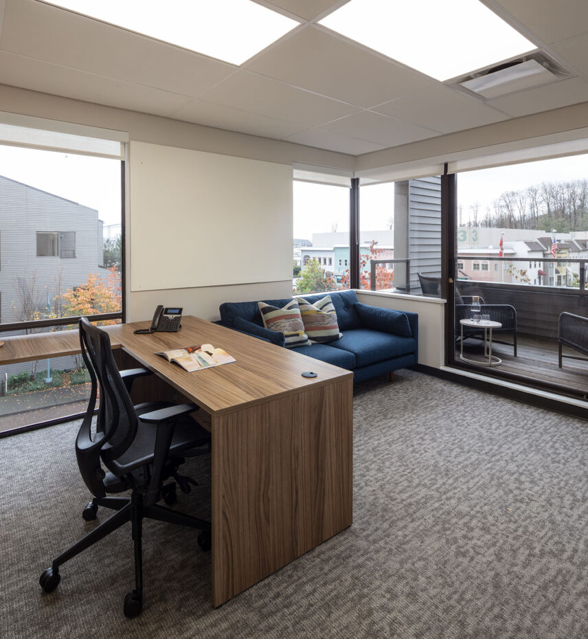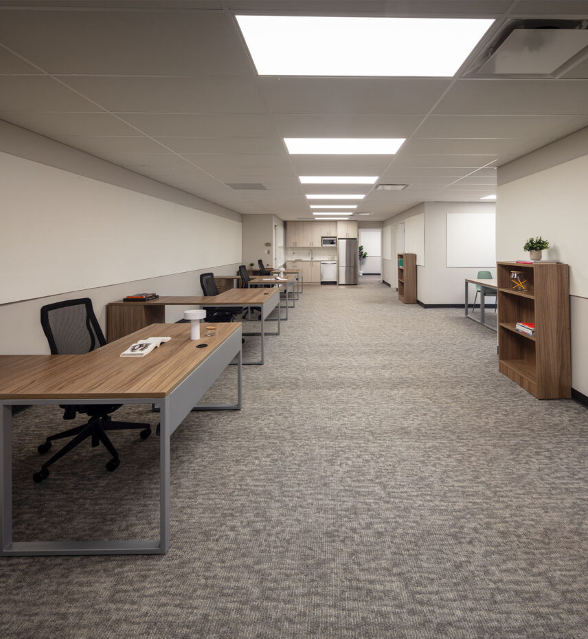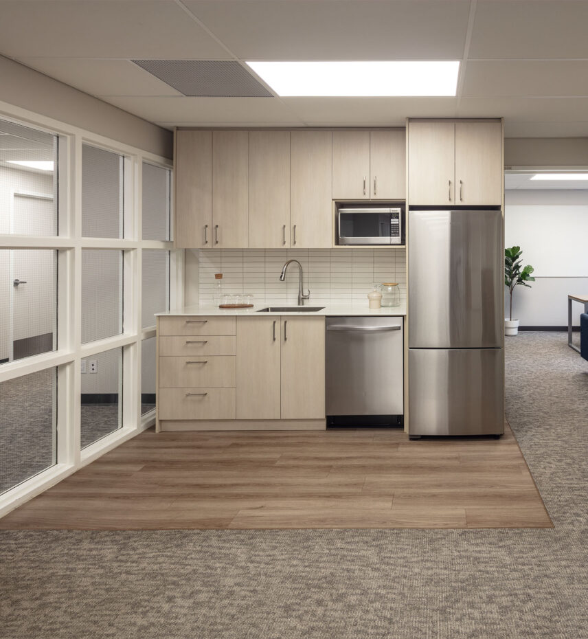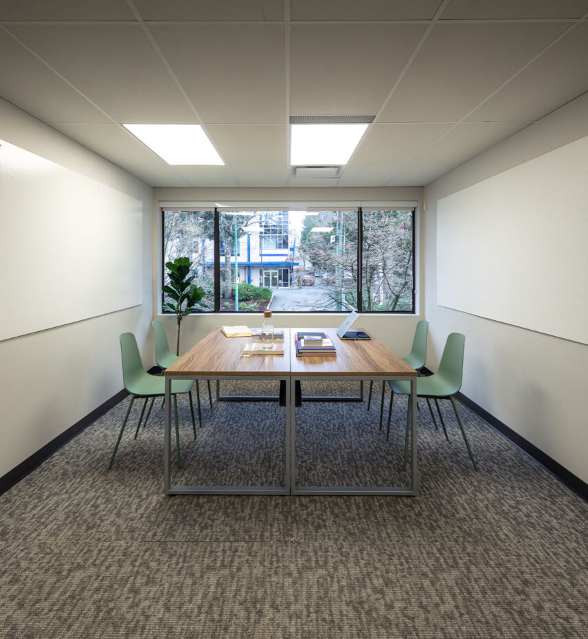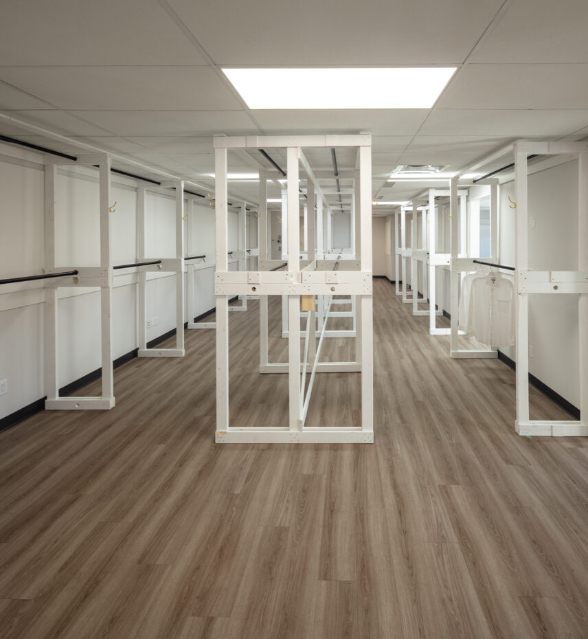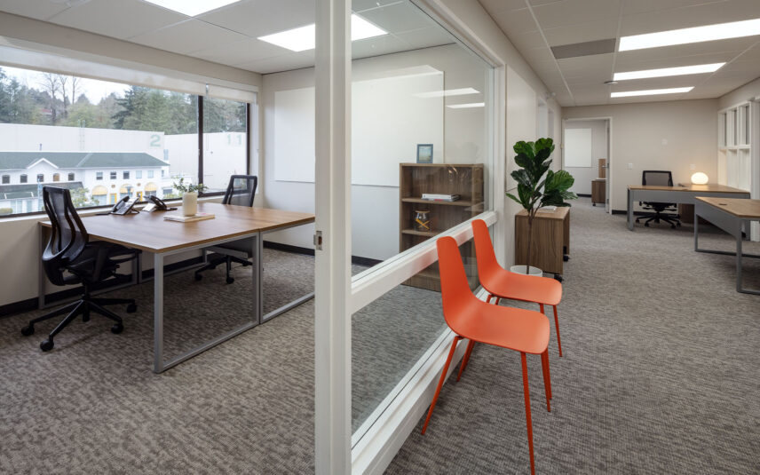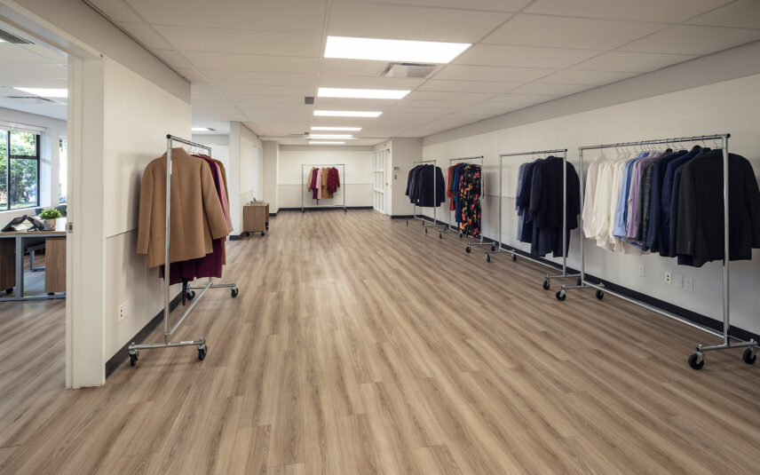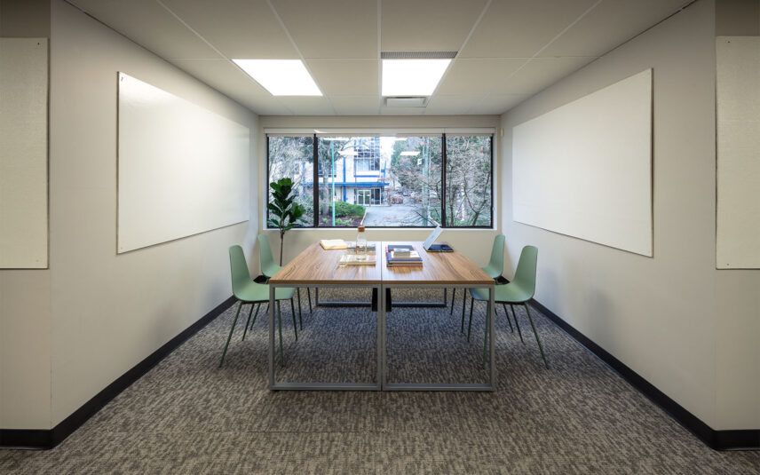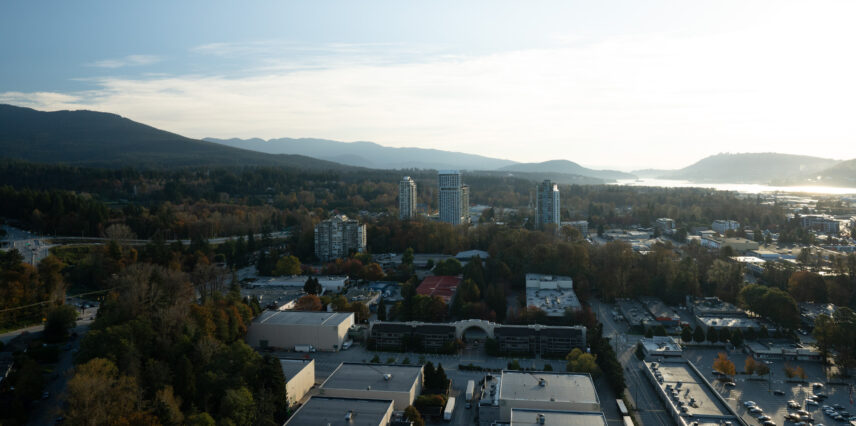All in One Place
We offer an unmatched 120,000 sq. ft. of office and support space, providing productions with the convenience of working on location in a fully-equipped environment. With turnkey setups, friendly staff, and flexible layouts, you can efficiently manage your entire production within our secure 14-acre campus.
| Offices | Area (Sq.FT.) | Details | |
|---|---|---|---|
| Building 9 | 26,075 sq. ft. | 3 floors of office space | |
| Building 10 | 26,076 sq. ft. | 3 floors of office space | |
| Building 2 | 5,123 sq. ft. | 2 floors of office & support space | |
| Building 3 | 12,706 sq. ft. | 2 floors of office & support space | |
| Building 4 | 3,452 sq. ft. | 2 floors of office & support space | |
| Building 5 | 3,420 sq. ft. | 2 floors of office & support space | |
| Building 6 & 7 | 15,921 sq. ft. | 2 floors of office & support space | |
| Building S | 24,009 sq. ft. | workshop & lock-up |
Amenities
Office Essentials
The offices at North Shore Studios offer a comfortable, modern workspace outfitted with everything you need to fuel creativity, enhance productivity, and bring your project to life with ease.
-
Dedicated On-Site Staff
Our on-site staff ensures productions have the support they need, when they need it. From facility maintenance to equipment coordination, their expertise keeps operations running efficiently, allowing your team to focus on storytelling.
-
Internet
There is a fiber optic network connecting the studio lot linking stages and offices. The studios supply a robust 1,000 mbps service, providing maximum upload and download speeds for large digital file transfers and efficient production activities. Firewall and system maintenance is provided by a network specialist.
-
Phones
We provide tenants with telephone sets, lines, and voicemail with the option of both single and multi-line phone sets, which can support up to seven incoming and outgoing calls.
-
Furniture
We provide executive and production office suites, as well as stage and craft service essentials. Our team will work with you to ensure that your office furniture is customized to your production’s needs.
Our Boardroom features a 30-foot table and chairs, with additional stacking chairs for extra seating. It is fully equipped with whiteboards, audio-visual equipment, video conferencing and a speakerphone.
-
Utilities
We provide essential utilities to keep your production running smoothly. Offices are equipped with reliable power and climate control, including air conditioning, for year-round comfort. Dimmable LED lighting allows for customizable brightness, creating an optimal work environment for your team.
-
Parking
North Shore Studios has over 400 parking stalls available to rent, conveniently located close to stages and office buildings. There are EV charging stations on site.
-
Dog-Friendly Offices
North Shore Studios is a dog-friendly workplace. We welcome your four-legged companions as part of the team.
-
Janitorial
Our team ensures a clean and professional work environment with regular janitorial services and daytime custodial staff on site.
