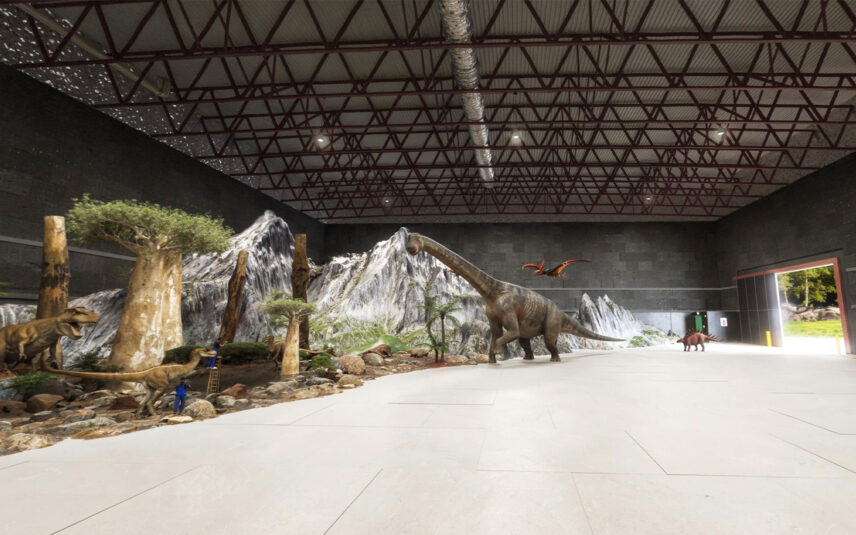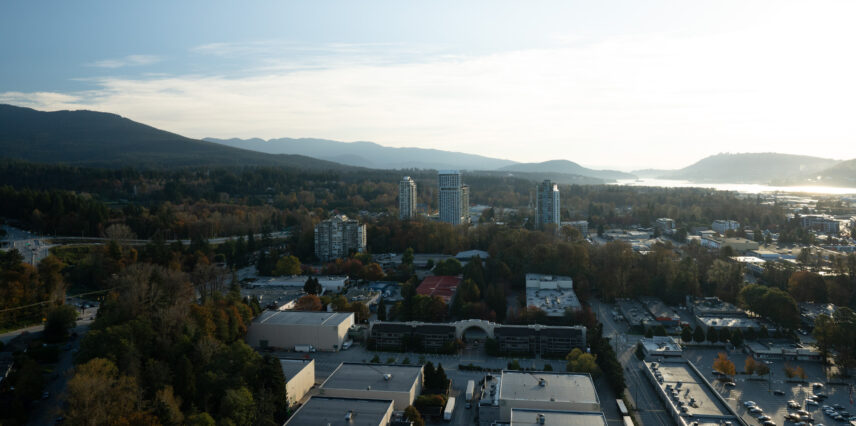Equipped for Every Vision
North Shore Studios, an industry-favourite movie studio in Vancouver, BC, features eight purpose-built sound stages designed to accommodate productions of all sizes. With high ceilings, ample power, and easy access to support facilities, each stage is built to inspire creativity. Notable features include a 16’ x 16’ x 8’ pit in Stage 2 and cyc walls in Stages 1 and 5.
| Stages | Area (Sq.FT.) | Dimensions | Height | |
|---|---|---|---|---|
| Stage 1 | 14,577 sq. ft. | 129’ x 113’ | 30’ minimum | |
| Stage 2 | 14,577 sq. ft. | 129’ x 113’ | 30’ minimum | |
| Stage 3 | 14,577 sq. ft. | 129’ x 113’ | 30’ minimum | |
| Stage 4 | 11,010 sq. ft. | 113’-6” x 97’ | 30’ minimum | |
| Stage 5 | 11,010 sq. ft. | 113’-6” x 97’ | 30’ minimum | |
| Stage 6 | 14,577 sq. ft. | 129’ x 113’ | 30’ minimum | |
| Stage 7 | 20,544 sq. ft. | 190’ x 105’ | 40’ minimum | |
| Stage 8 | 20,544 sq. ft. | 190’ x 105’ | 40’ minimum |
Amenities
Everything You Need
Our facility is built for efficiency, offering secure storage, specialized workspaces, high-capacity power, and dedicated areas for specialized tasks. With on-site security, support buildings, lift equipment, and a full maintenance team, your operations will run smoothly and safely.
- Workshop
- Lock-up
- Laundry/breakdown
- Spray booths
- 2,500 amps
- Bay and ground level loading
- Lift equipment
- Maintenance department
- Extra holding and lunch buildings
- 24/7 Security

